History
of Bloss House
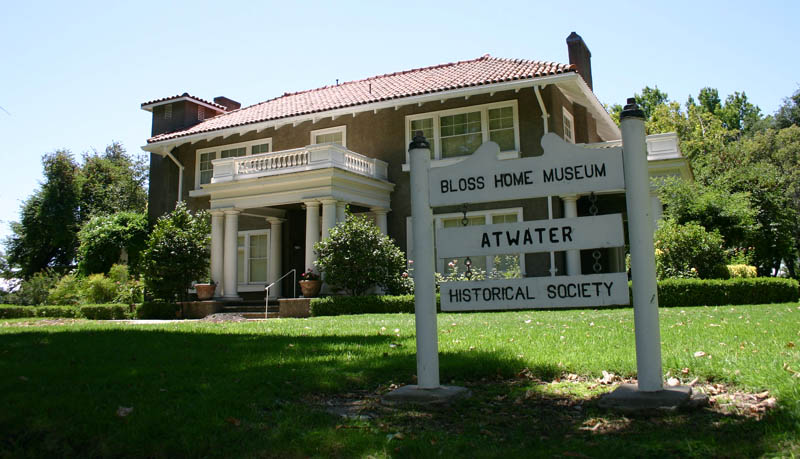
The
Museum is
OPEN TO THE PUBLIC
Guided tours are given on the first Sunday of each month from
1 p.m. to 3 p.m.
Group tours may be arranged for other dates.
Information may be obtained by emailing
us at blosshome@gmail.com
Admission is Free
A donation is always appreciated to further the restoration.
Other
sites of interest are Bloss Memorial Library, built in 1925 in
memory of George Thompson Bloss and now housing the Atwater Chamber
of Commerce, Bloss Park, and the Atwater Women’s Club which
was built in 1926 on land donated by Edna Thompson Bloss.
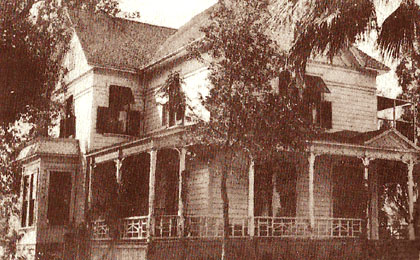
The house was built
in 1914, at the cost of $11,954, by George Stone Bloss (also known
as George Bloss Jr.) and his wife Christine. The architect of
the house was William (Bill) Bedesen, who passed away in 1986
having attained the age of 102. The square footage, counting enclosed
porches (service porch & sleeping porch) , but not including
the open porches, is 4080 square feet.
George Jr. was a grand
nephew to John Mitchell and originally arrived in this area from
Connecticut in 1884, at the age of 10 years, with his sister and
parents. George Jr. was to become the first mayor of Atwater,
when the city was incorporated in 1922. John Mitchell, whose picture
is on the wall of the first landing, arrived in this area in the
early 1850’s , buying up land at $1.00 an acre in greenbacks
(paper money) or 75 cents an acre in gold. He owned several thousand
acres in the valley, from Keyes (South of Modesto) to Herndon
(just North of Fresno). When Mitchell passed away much of his
estate went into setting up the Fin de Sicle Investment Company,
operated by three prominent Merced and Stanislaus County families,
the Bloss’s, Geer’s, and Crane’s, who were all
related to Mitchell by marriage to Mitchell’s nieces, who
were heirs to the estate. It was this company that helped to build
the communities of Atwater, Merced, and Turlock.
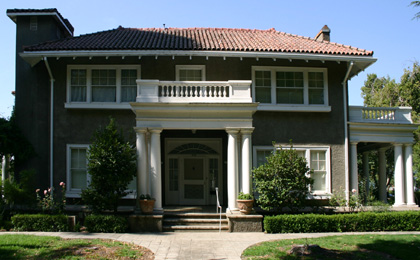
In 1957, when George
Jr. originally wrote his will, he left the house to the City of
Atwater, hoping that it would be used as a city hall, (city hall
at that time was located in the basement of the Bloss Library
building located at the corner of Cedar and Third Streets). The
library had been built by George Bloss Sr. as a memorial to his
Grandson. There was no doubt that George Jr. felt that the house
would provide suitable working space for the city staff and be
used and enjoyed by the entire community as city hall. After his
death in 1963, his wife Christine continued to reside in the home
until her death in 1971, at which time the house became city property.
Christine Bloss left
the bulk of her estate in trust to accomplish these scholarships.
The original furniture in the house, at Mrs. Bloss’s death,
was willed to her godchild, and namesake, Christine Meany Ward.
Mrs. Ward did return some of the Bloss possessions to the Historical
Society for preservation and maintenance once the Society was
permitted to occupy the home by the City of Atwater.
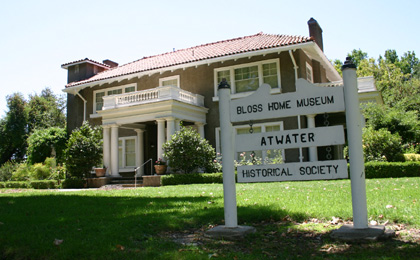
In 1974, on George’s
100th birthday, the Atwater Historical Society dedicated the monument
outside the home. This monument was designed and built by Bruce
Rigan with the help of Greg Olzack, Charles Hendricks, and Charles
Shaw.
The State of California
and Merced County had accepted the home to be listed by the State
Historical Landmarks Division in 1974. In 1981, the house was
placed on the National Register of Historic Places. The society
was successful in soliciting donations from the community to begin
the initial restoration and even today this is ongoing. It is
hoped that the house can be restored to a home museum and kept
for the area and future generations.
INFORMATION
ON THE VARIOUS ROOMS IN THE HOUSE:
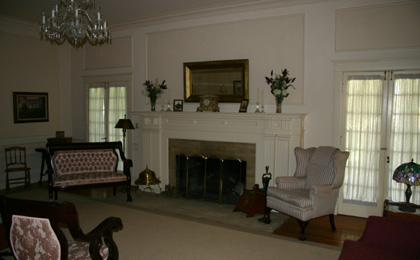
The living room and
sunroom, until 1995, were used as offices (first by the Atwater
Chamber of Commerce and then by the city Redevelopment Agency).
Both rooms have hardwood floors and consist of 800 square feet.
The porch on the Second Street side of the home was screened in
until a few years ago and was originally adorned with large cement
planters. These two rooms were completely restored in the spring
of 2001.
During the day, while
he was at home, he spent much of his time in the office discussing
business and local situations of the community with other community
leaders.
The living room area
has a large fireplace and two sets of French doors that exit onto
the Second Street porch.
The dining room, directly
across the hall, is just short of 360 square feet and also has
a large fireplace. It originally had a French door that exited
onto the First Street veranda, but this area was later utilized
to form the tower for the elevator that was installed in the home.
The elevator was added when Christine’s Mother (Mrs. Thompson)
came to stay with the family.
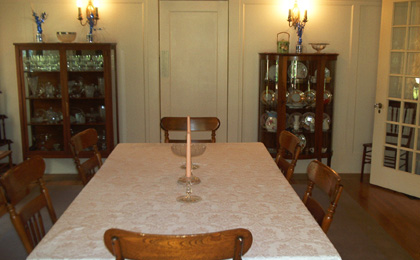
She occupied the bedroom
directly above the dining room and this helped her negotiate the
upstairs and downstairs without having to use the extensive staircase
in the house. In later years, George Jr. was able to utilize this
elevator as he had an equilibrium problem due to a physical disability.
Passing through the
dining room into the butler’s pantry you will see a door
which leads to the servant’s quarter via a steep stairway.
The cupboards in the pantry have built-in storage on top of them
and a separate sink for doing the good dishes.
Passing through the
pantry into the kitchen you will note that the kitchen was only
updated once (possibly during the late 40’s or early 50’s).
Story has it that after World War II, a national refrigeration
company had a contest to see who had the oldest icebox or refrigerator
in various communities. In this area the Bloss family had the
oldest one in use. The one in the kitchen at this time is not
the original appliance, but identical to it.
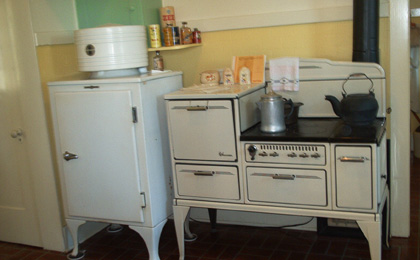
(The original refrigerator
is now in the butler’s pantry). The stove is also similar
and may have been original to the house since Mr. & Mrs. Joe
Avelar donated it, to the society. Typist Note: (This stove was
from the gardener’s house, the original stove is still in
storage in LA.) Please note, the small stove (now on the back
service porch) in the Butler’s pantry was one that was used
by Mr. Avelar to heat with and cook on in the tank house, prior
to his marriage. The tank house is located at the Southeast corner
of the home and was used as a sort of apartment by Mr. Avelar,
who was the gardener for the family for over thirty-five years.
The gardener’s house was removed in the early 1980’s
when redevelopment put the curve in the streets from 1st to Broadway).
On the screened service porch there is a large cooler box which
in years past was used to keep the meat cool. Meat was bought
on a daily basis and kept in the cooler box until it was cooked.
The large laundry sinks were in use by the Bloss family servants
right up to the death of Christine in 1971. Small laundry that
was done at home was washed in these sinks. The bulk of the laundry
was sent out as there were never washers or dryers in the house.
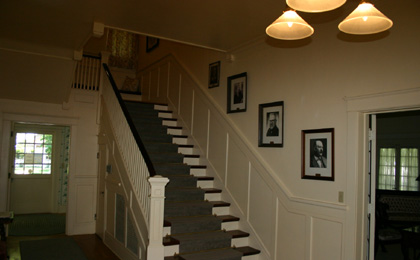
As you leave the kitchen
area and go into the rear hall you will see a half bathroom to
your left. There are four and a half baths in the home, one downstairs
and four upstairs. Going down the hall toward the front door you
will find the wide staircase to the second floor. On the first
landing you will find a window seat (a good place for storing
items) and the door to the servants quarters which are at the
top of the steep staircase from the butler’s pantry.
The room at the top
and right on the second landing was the child’s room. The
furniture in this room is original (used by the Bloss family).
It had been given to the Avelar’s for their child and was
used for their grandchildren. They presented the furniture to
the historical society when the house was opened for tour. There
is extensive closet space with built in cabinets as well as another
cabinet with drawers below in this room.
The guestroom was utilized
by Mrs. Thompson and is presently being used as a display area
for the Yosemite Valley Model Railroad Club.
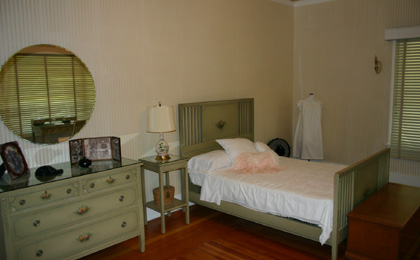
This was verified by
Christine Meany Ward.) There is a complete rail system depicting
the old railroad that ran between Merced and El Portal in the
early days. It should be noted that while the elevator does enter
this room it is not in use as it does not meet the safety requirements
of the State and was closed off. A glass door was installed so
that the elevator can be viewed downstairs in the dining room.
Passing through the
bathroom between the guest bedroom and the adjoining bedroom,
which was occupied by Mrs. Bloss, you will see the old style fixtures
still maintain their beauty.
The porch roofs on
the second floor have no access except through the windows and
were not made for use but strictly decorative purposes.
The bedroom occupied by Christine Bloss was enjoyed by her in
later years. She would sit and admire the beautiful garden area
across the street. This property was also owned by the Bloss family
and is part of the landmark.
George’s bedroom has some of his mementos on display. The
adjoining bathroom has a unique shower, which George had modified
in later years to hold six massage showerheads as well as the
original one. It is said that he enjoyed sitting in this shower
on a wooden stool and relaxing while the water sprayed from several
different angles.
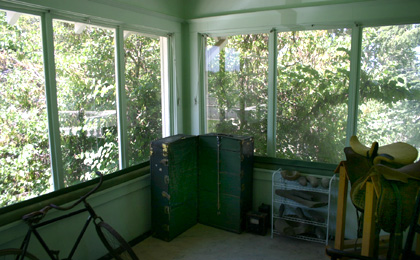
This is the sleeping
porch which was primarily used during the warmer months. They
simply set up iron cots to sleep on. It was originally screened
in, however to meet state safety standards the screen has been
replaced with glass.
In January 2006 the
house had severe damage from water on the ceilings and walls of
the second landing as well as the floor. This damage also affected
the ceiling and walls of the first floor entry and the dining
room. All has been restored with the exception of the dining room
and the ceiling in the train room. Our good fortune was that during
the restoration the original ceiling was replaced on the second
floor over the staircase and landings and the light fixtures on
the second floor ceiling were restored by Gloria Lawrence of Merced.
The front, West & back porches have also been restored and
the society continues to work on the outside & inside restoration
of the home.
September 22, 2008 Addendum: The ceilings in the train room, Mrs.
Bloss’ bedroom, Mrs. Bloss’ entire Bathroom, and the
ceiling in the dining room have now been re-plastered and painted.
November 20, 2008: The dining room has been repainted as well
as all the exterior wood trim and doors of the house.
| Donate
to the Atwater Historical Society
by scanning the QR Code

|
|